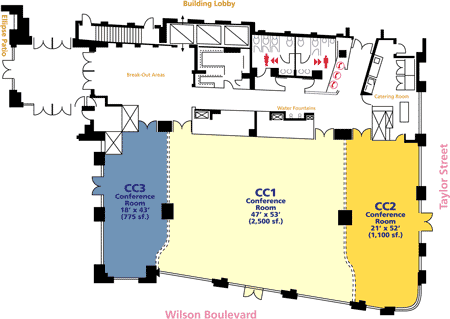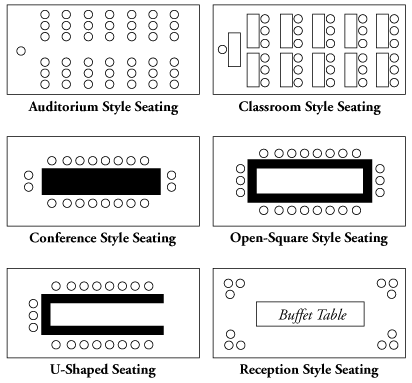Plan Your Event
Take some time to review our services and amenities. View our floor plan and conference seating options. You can book each conference room individually or all three together for larger events. Download our additional services and amenities, including maximum capacity, room sizes and available equipment.
For further assistance contact our Conference Center Manager, at 703-907-5939.
Rates
We offer competitive prices for the use of the NRECA Conference Center. We will provide you with a quote after we process your Reservation Request.
Floor Plan

Conference Room CC1-Stats
- Auditorium Style
Maximum Seating – 250 - Conference or Open-Square Style
Maximum Seating – 50 - Classroom Style
Maximum Seating – 120 - ”U” Shape Style
Maximum Seating – 60
NOTE: Max Occupancy Numbers Listed Are For Basic Setup (Tables, Chairs, Podium) Only; setups which include audio/visual equipment, additional tables for food or materials, etc., will be for fewer participants than max occupancy listed due to space required for these additional items. “NA” indicates that this setup style is not appropriate for the space listed due to size and span of room.
Conference Room CC2-Stats
- Auditorium Style
Maximum Seating – 70 - Conference or Open-Square Style
Maximum Seating – 40 - Classroom Style
Maximum Seating – 40 - ”U” Shape Style
Maximum Seating – 35
NOTE: Max Occupancy Numbers Listed Are For Basic Setup (Tables, Chairs, Podium) Only; setups which include audio/visual equipment, additional tables for food or materials, etc., will be for fewer participants than max occupancy listed due to space required for these additional items. “NA” indicates that this setup style is not appropriate for the space listed due to size and span of room.
Conference Room CC3-Stats
- Auditorium Style
Maximum Seating – 60 - Conference or Open-Square Style
Maximum Seating – 30 - Classroom Style
Maximum Seating – 25 - ”U” Shape Style
Maximum Seating – 20
NOTE: Max Occupancy Numbers Listed Are For Basic Setup (Tables, Chairs, Podium) Only; setups which include audio/visual equipment, additional tables for food or materials, etc., will be for fewer participants than max occupancy listed due to space required for these additional items. “NA” indicates that this setup style is not appropriate for the space listed due to size and span of room.
Maximum Occupancy
| Room | Sq. Footage | Auditorium | Square | Classroom | “U” |
|---|---|---|---|---|---|
| CC1/2/3 | 4,375 | 550 | N/A | 200 | N/A |
| CC1 | 2,500 | 250 | 70 | 120 | 50 + Auditorium Style for 50 |
| CC2 | 1,100 | 80 | 35 | 40 | 34 + Auditorium Style for 20 |
| CC3 | 775 | 65 | 28 | 28 | 25 |
| CC4/5 | 4,375 | 42 | 22 | 24 | 18 |
Please Note: Maximum Occupancy numbers are for basic setup only (tables, chairs, podium). Setup which includes audio visual, additional tables for food, materials, etc., will be for fewer participants than listed due to space required for these additional items. “N/A” indicates that this setup style is not appropriate for the space listed due to size and span of the room.
Seating Configurations

NRECA Conference Center Services and Amenities
- Black (284)
- Blue (90)
- Plastic (315)
Tables
- 5’ Rectangular (40)
- 5” Round (30)
- 8’ Rectangular (42)
Table cloths & skirts available
- Sign Stands (12)
- Flip Charts (10)
- Easels (15)
Stage
- 24’ x 8’ x 15”
- LCD Projectors
- TV/VCR With Cart
- Overhead Projectors
- Slide Projectors
- Screens
- Wireless & Hand-held Mics
- Various Podium Styles
- Conference Call Setup
Location and Area Info
The NRECA facility is located at 4301 Wilson Boulevard in Arlington, Va., 10 minutes from Washington’s Reagan National Airport, 15 minutes from Union Station and 20 minutes from Dulles International Airport.
Easily accessible by the city’s Metro system (Ballston stop), the conference center is surrounded by a choice of hotels, restaurants and shops.
Within walking distance is Ballston Commons Mall, which provides a variety of dining options as well as interesting recreational opportunities for conventioneers. Attendees can choose from one of the nearby restaurants that include Thai, American, Italian, diner fare and Mexican.
Parking
Parking is available in our building from the Taylor Street entrance. Rates are $6.00 for the first hour, and $12.00 for the entire day Monday-Friday and $6 on Saturdays/Sundays. Two shuttle elevators operate from each garage level to the Plaza Lobby.
Access for the Disabled
The NRECA building and Conference Center meet all ADA requirements and are completely accessible to the disabled.
Directions
4301 Wilson Blvd.
Arlington, VA 22203
Phone: 703-907-5939
Fax: 703-907-6885
E-mail: ConferenceCenter@nreca.coop
